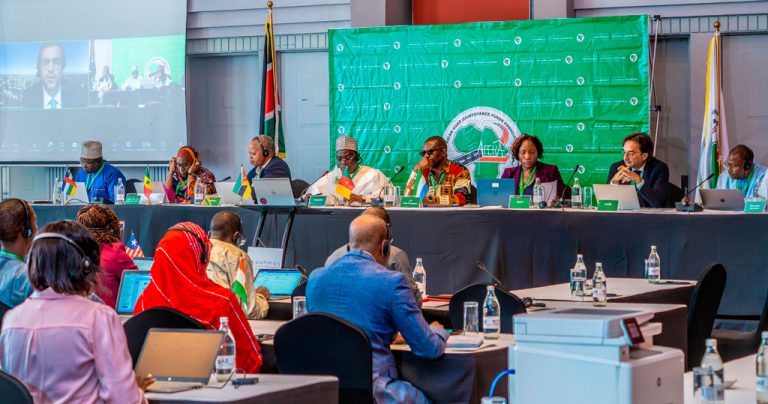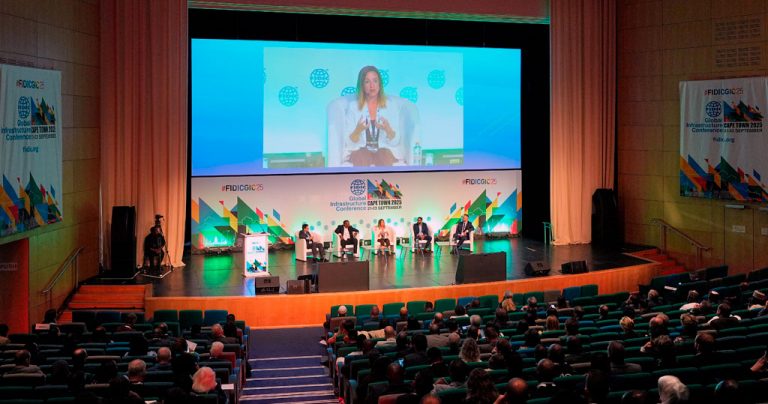 The new Wanda Metropolitano football stadium is the result of the refurbishment and expansion of the old La Peineta athletics stadium, which was completed in 1994.
The new Wanda Metropolitano football stadium is the result of the refurbishment and expansion of the old La Peineta athletics stadium, which was completed in 1994.
TYPSA developed the detailed design and provided construction supervision assistance for the structure and the foundations. The brief also included collaborating with the roof designer on the roof-to-structure interface.
The stadium expansion had to address very specific functional and technical constraints such as UEFA and FIFA recommendations, evacuation safety requirements and optimum visibility. The many demands of football as a source of entertainment also had to be taken into account to provide spectators with a good view and proximity to the field, VIP boxes, shops, restaurants, a museum and so on. The stadium has a capacity for 68,000 spectators and the expansion increases the original 58,500 sq m GFA by 83,100 sq m, generating a total area of 141,600 sq m.
Large reinforced-concrete radial frames combine with the existing stands to form the structure, creating a completely closed stadium with three different stands.
The design and construction of the building’s foundations also presented a major challenge, since the stadium is located on an old open-pit sepiolite mine which in some places, is as deep as 40 m.
The Wanda Metropolitano Stadium will host the 2018-2019 season UEFA Champions League final.





